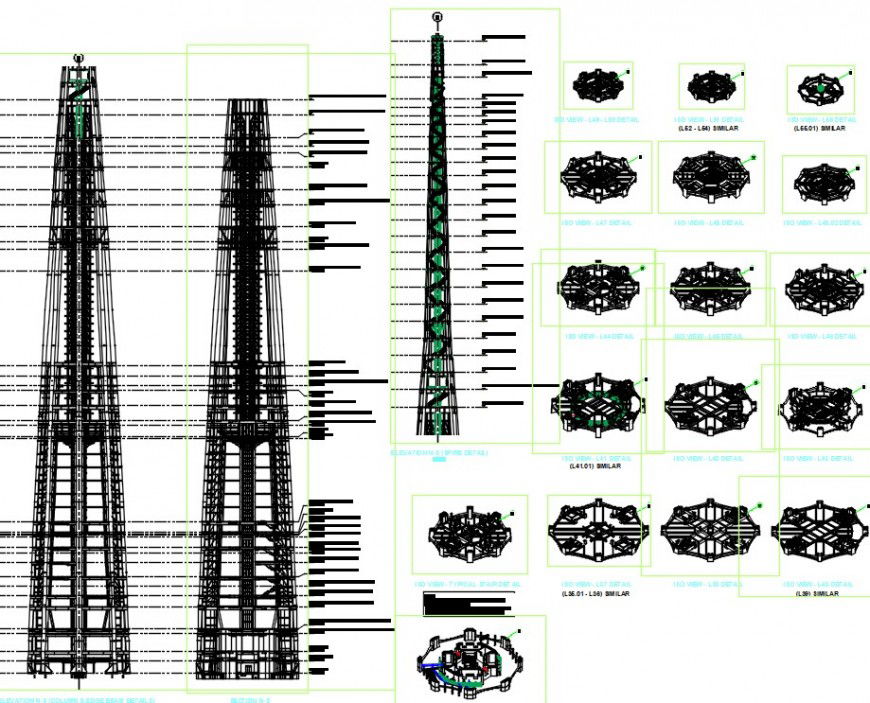steel tower structural detail cad file
Description
2d cad drawing of steel tower cad file includes elevation design and foundation base detail, description detail, structural steel tower or some other support structure is needed to raise the height, download cad file and use for cad presentation.
Uploaded by:
Eiz
Luna
